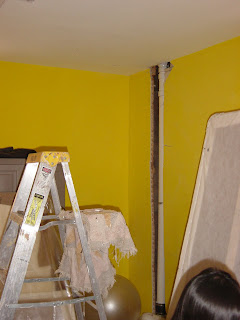
Thursday, November 20, 2008
Wednesday, July 2, 2008
Done with the bathroom









It took a long time,but I'm finally done with this bathroom. The flooring is all vinyl,but the trim is high quality red oak. I did ceramic tile around the fiberglass shower,from left over materials.The ceramic job is pretty much a hack job of cut from 8x12 porclean. This project cost me about 3500$. I would have paid that alone for plumbing{plumbers won't do work like this in my area.They sop up all the gravy like new constuction, drain clogs or charging some old lady 300$ to fix a toliet}.
Saturday, June 7, 2008
Monday, May 19, 2008

This drywall project looks like a hack job. Well, it sort of is a hack job because I couldn’t get 8’ sheets up the narrow, enclosed stairwell. The biggest sheet I could get up the stairs was 5’. There are lots of butt joints, but I’m a pretty good finisher.////---- Notice my homemade sheetrock lifter.
Wednesday, April 2, 2008
tear out
Saturday, March 15, 2008
PEX FITTING NIGHTMARE
Tuesday, March 11, 2008
Sunday, March 9, 2008
Saturday, March 8, 2008
NEW FLOOR TODAY
Friday, March 7, 2008
Thursday, February 21, 2008
MOLD!!!!!!!


This room was gutted and insulated about 8 years ago. As you can see, there is mold on the insulation and wood. The wood being cedar clapboard nailed to 2x4's. I guess I shouldn't be to surprised because I can see daylight when I look at this wall. The wall is also damp and it's a north wall that gets very little sunlight if any at all. What should I do with this mess, so I can get this bathroom done .
Thursday, February 14, 2008




The drill bit is on the outside of the wall cavity. Right photo is in the basement. Left photo is above. The whole mess ends up in an upstairs closet{top right picture}. From this location, I'm thinking I can run it along the floor into a room and them build a false floor on the top of it. Is this possible? or am I nuts. I have a heating air guy coming over tuesday. He already told me where to cut some holes so he can run a return air duct up there. He wasn't real hip on the idea of running duct up there because there just isn't much to work with as far as accsess. I think the false floor idea would solve the accsess issue.
Wednesday, January 30, 2008
Subscribe to:
Posts (Atom)
































